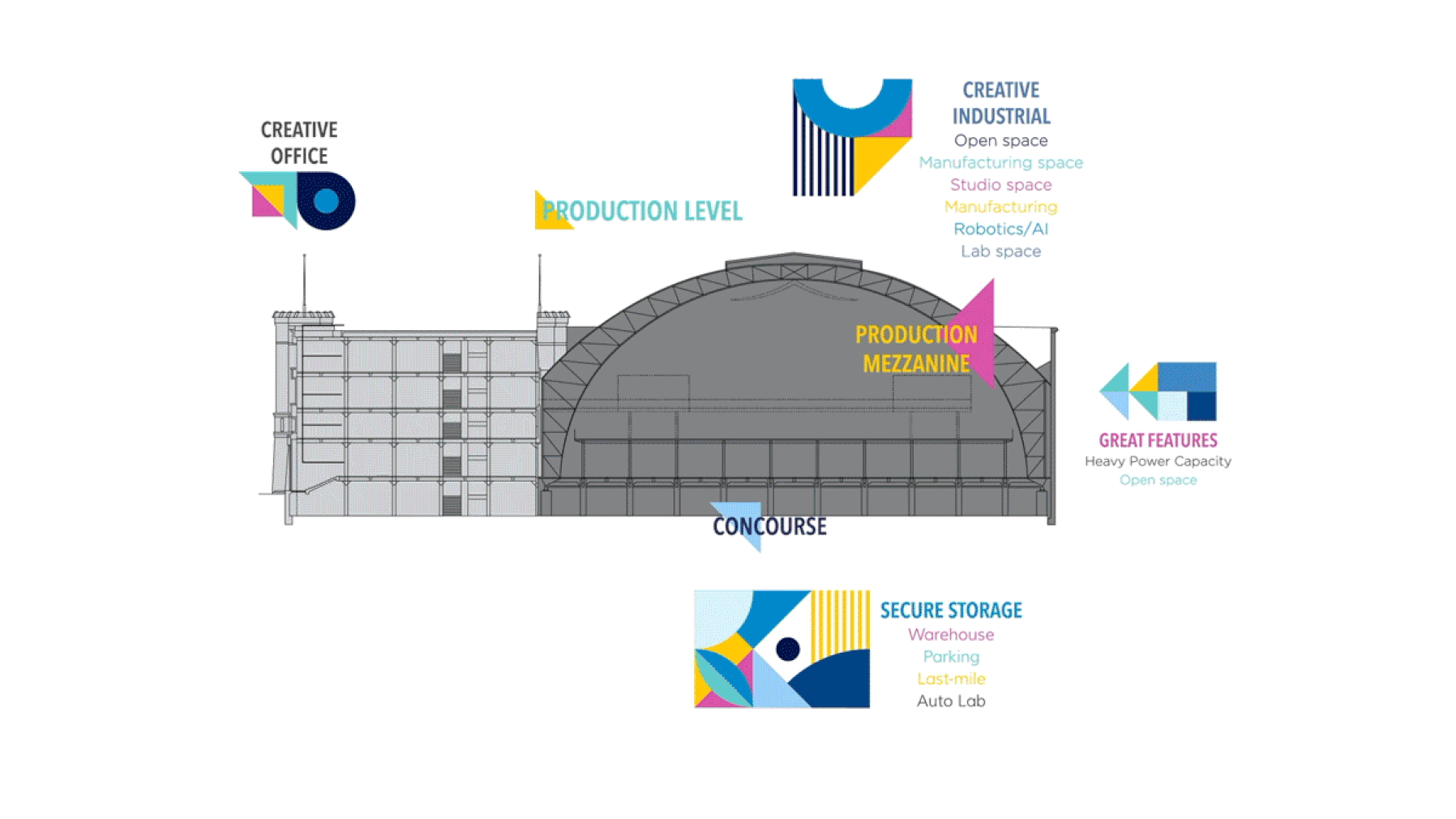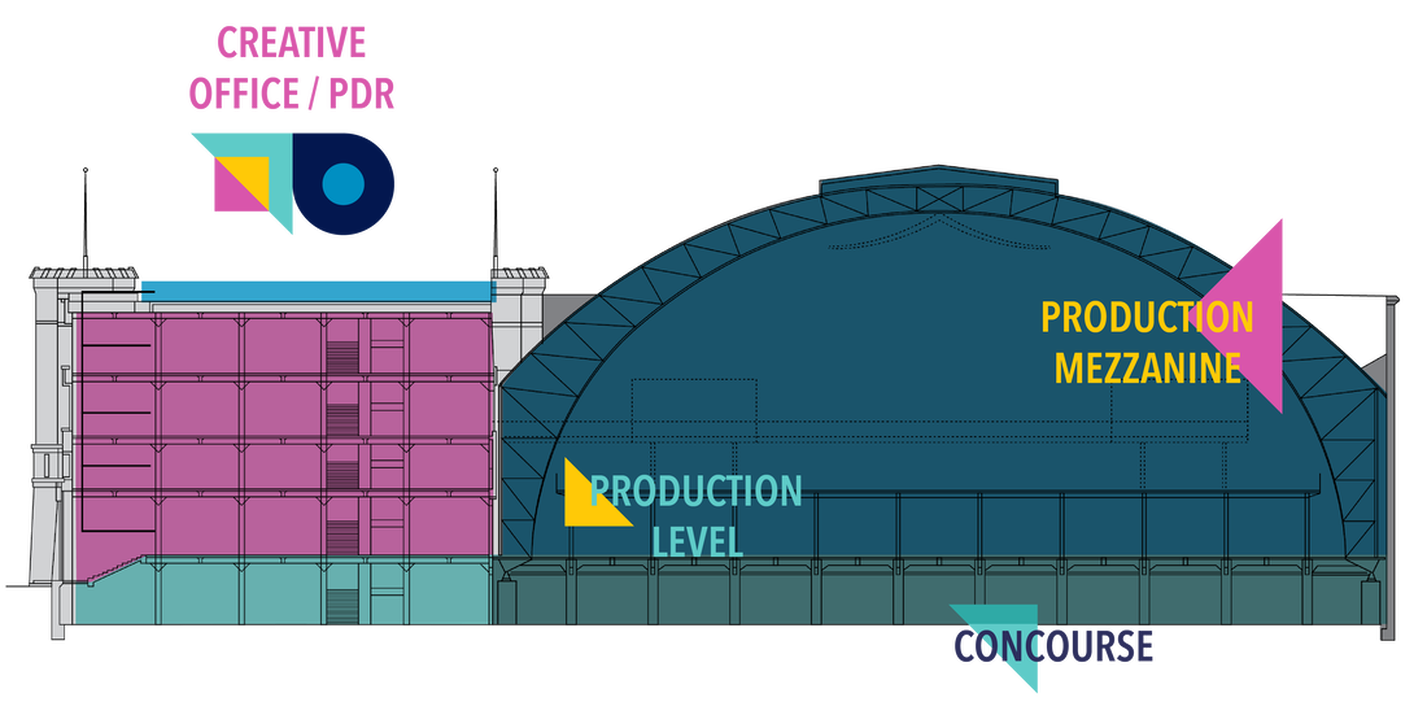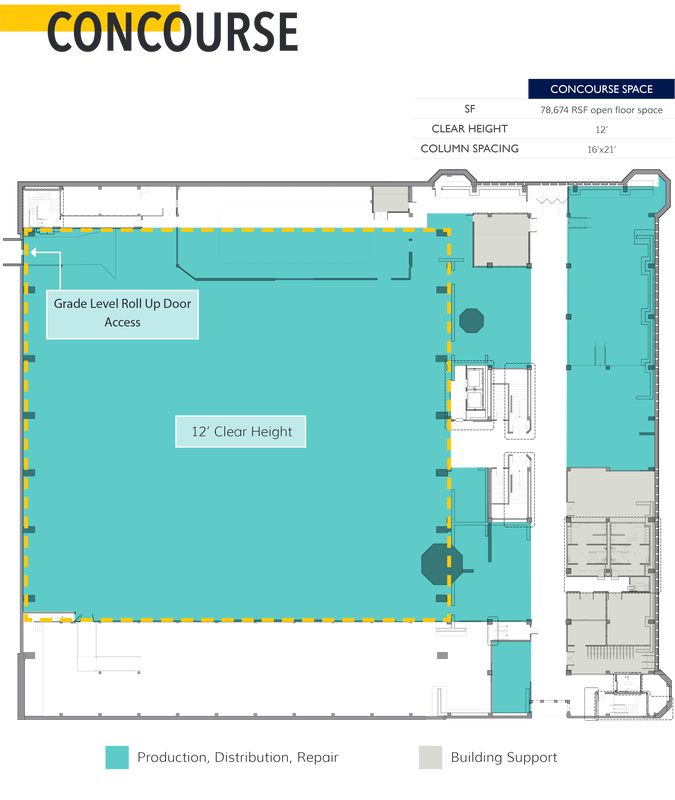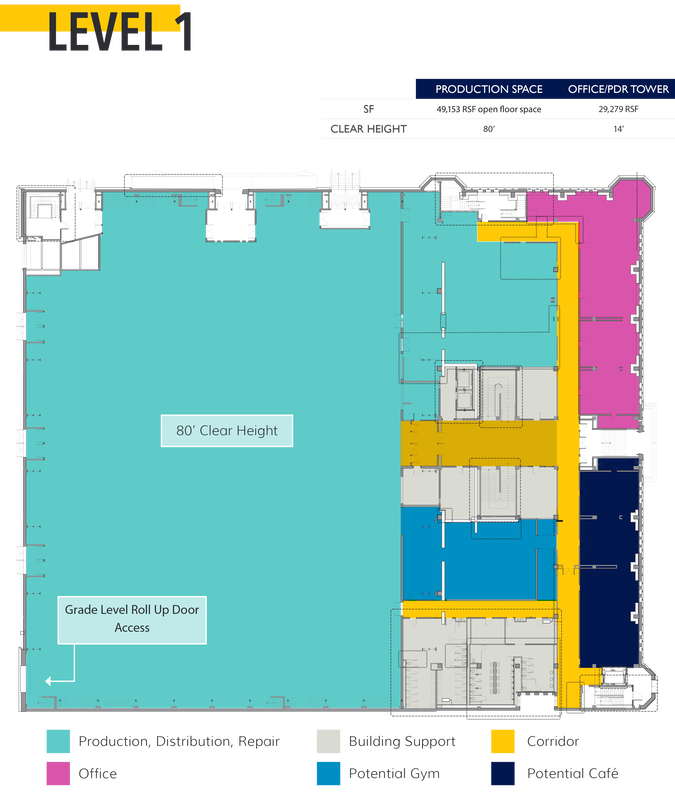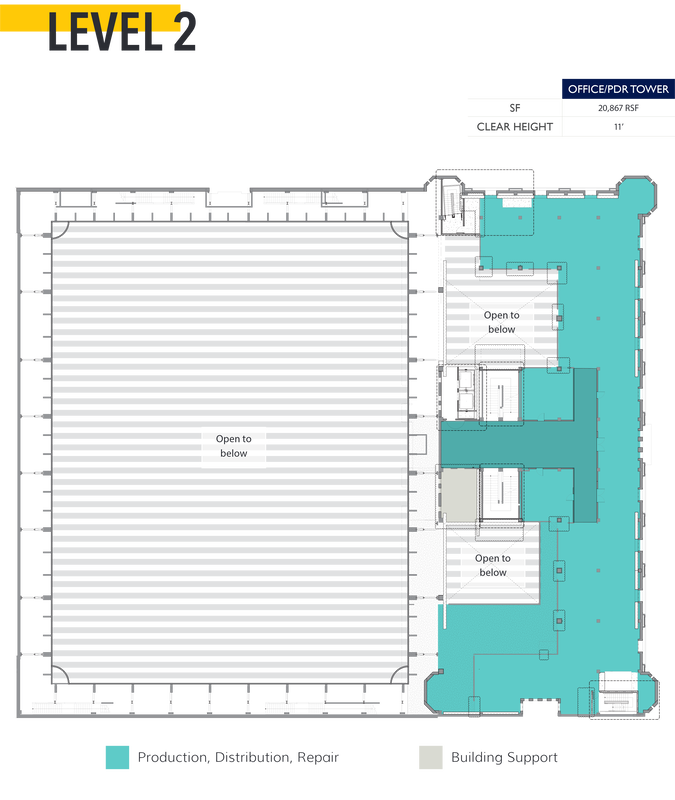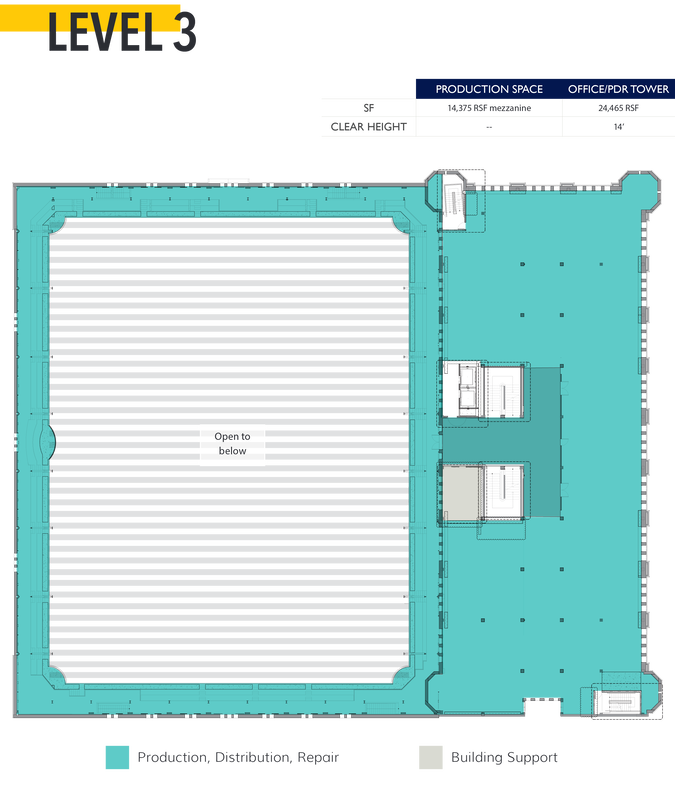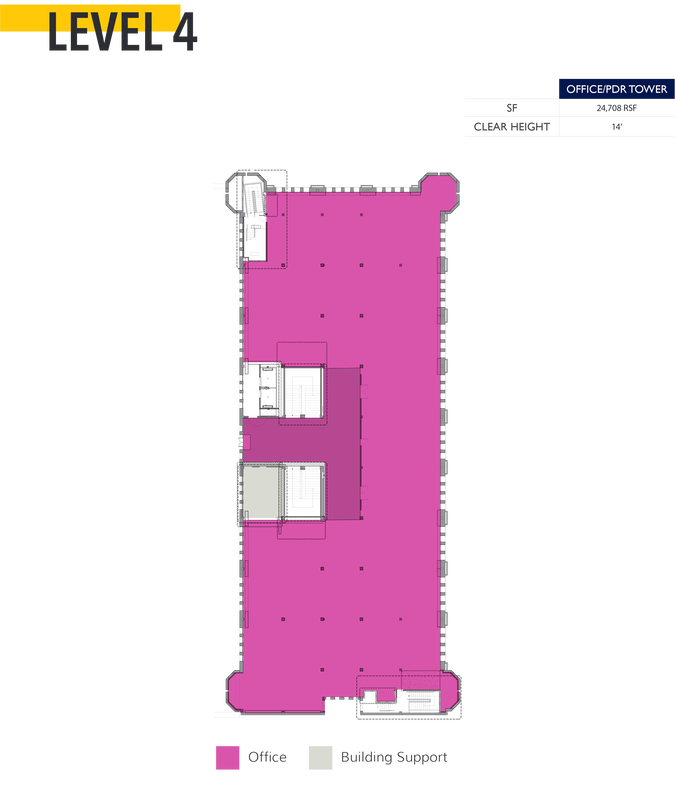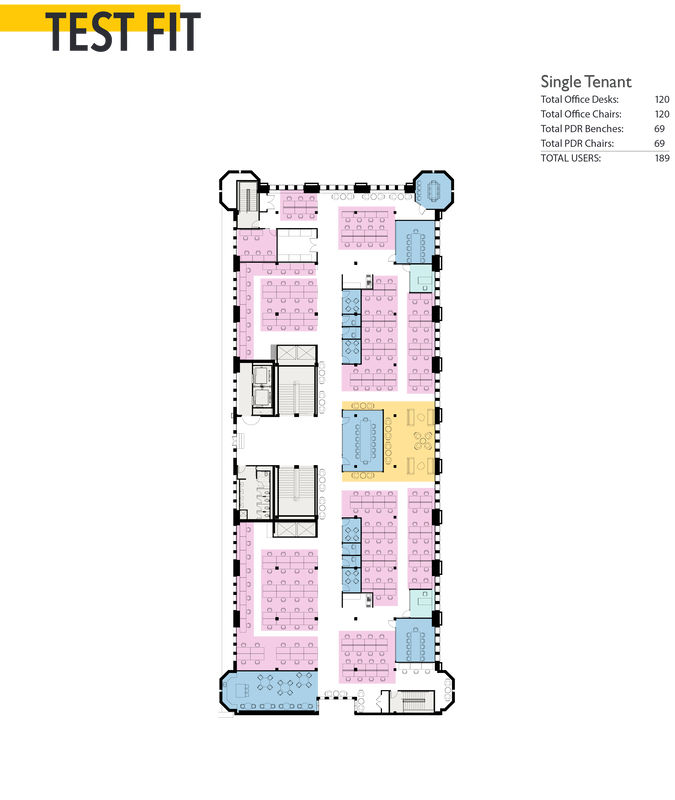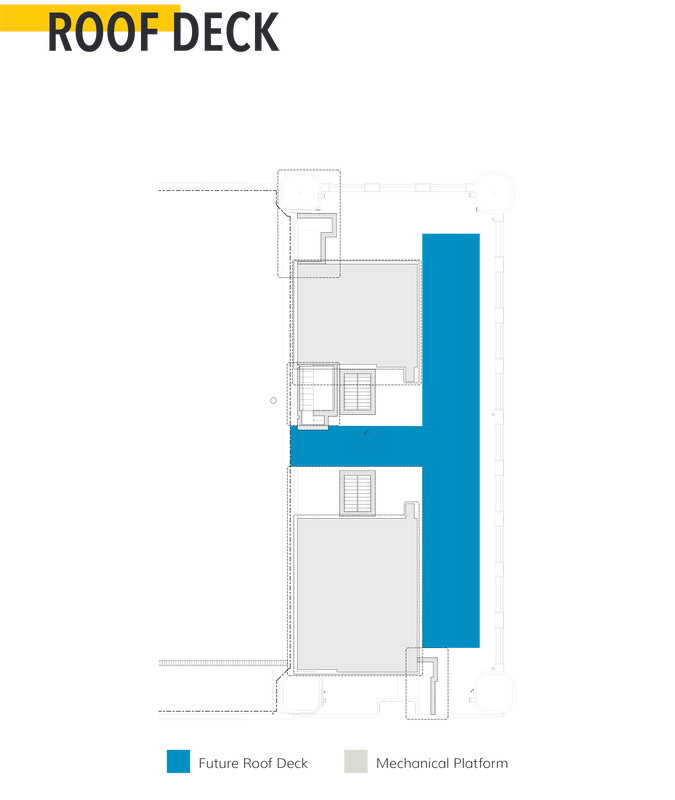-
SUMMARY
-
CONCOURSE
-
LEVEL 1
-
LEVEL 2
-
LEVEL 3
-
LEVEL 4
-
TEST FIT
-
ROOF DECK
<
>
OFFICE / PDR TOWER |
PRODUCTION SPACE |
|
ROOF DECK |
- |
- |
4TH FLOOR |
24,708 RSF |
- |
3RD FLOOR |
24,465 RSF |
14,375 RSF |
2ND FLOOR |
20,867 RSF |
- |
1ST FLOOR |
29,279 RSF |
49,153 RSF |
CONCOURSE |
- |
78,674 RSF |
TOTAL |
99,319 RSF |
142,202 RSF |

